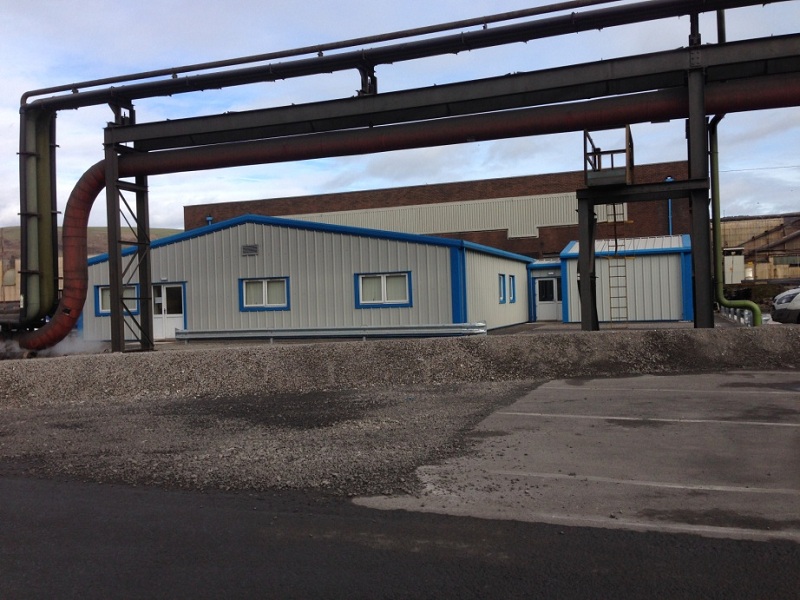Formation of New Work Shop & Gas Amenity Building plus add. sundry works
| Client | TATA Steel (U.K.) Ltd |
| Project | Formation of New Work Shop & Gas Amenity Building plus add. sundry works |
| Completion Date | November 2015 |
| Contract Period | 8 Months |
| Value | £450k |
These works which DLC won on a competitive tender basis with Tata Steel (U.K.) Ltd consisted of the construction of a new workshop along with a gas amenity building for the Tata Energy Department’s Gas Team who are responsible for the checking, monitoring and maintenance of all gas pipelines and outlets along with ensuring all gas safety requirements are met throughout the whole works.
The project was required due to age and disrepair of their old building located at the Morfa Gas Holder, so a new modernised building was required to be built with all members of the Tata Energy Gas Team being relocated to the new location near the WASS building and car park area within the works.
The main scope of the works involved excavating the existing ground to construct a concrete foundation, complete with all associated services for a galvanised frame building to be installed along with a pitched roof and then internal blockwork with all specified internal finishes.
DLC submitted all the necessary planning and building applications to the Local Authorities for the building and workshop to be built, working in collaboration with our subcontracted design team so that all required CDM regulations and building standards as required were met.
DLC also had to work closely with the client’s Tata Project Team who were supervising the works, along with the Tata Energy Gas Team who the building and workshop were being built for and had regular weekly site meetings to ensure a good working relationship with the client and for any issues arising during the duration of the works to be resolved promptly.
After excavating and installing a concrete foundation and the main galvanized building had been fitted, we installed all necessary blockwork to form all internal walls and subsequently constructed and set out the building to the detailed design specification required by the client, ensuring that all internal finishes were given to meet the requirements of our client.
These internal works to the building included the formation of various offices/rooms, along with canteen, welfare and toilet facilities inclusive of all associated plumbing and electrical requirements. We also received an additional order for another smaller building to be extended onto the original building that we constructed. This again involved a concrete foundation with a galvanized frame building on top, along with all associated blockwork and internal fixings to create a storage and repair facility for the Tata Gas Team’s various on-site equipment.
We also carried out further additional works to form a car parking area along with ‘Armco’ barrier protection around the perimeter and the formation of a concrete access pathway to both buildings.
We successfully completed all the works within the required submitted programme and the works were signed off by Tata in December 2015

