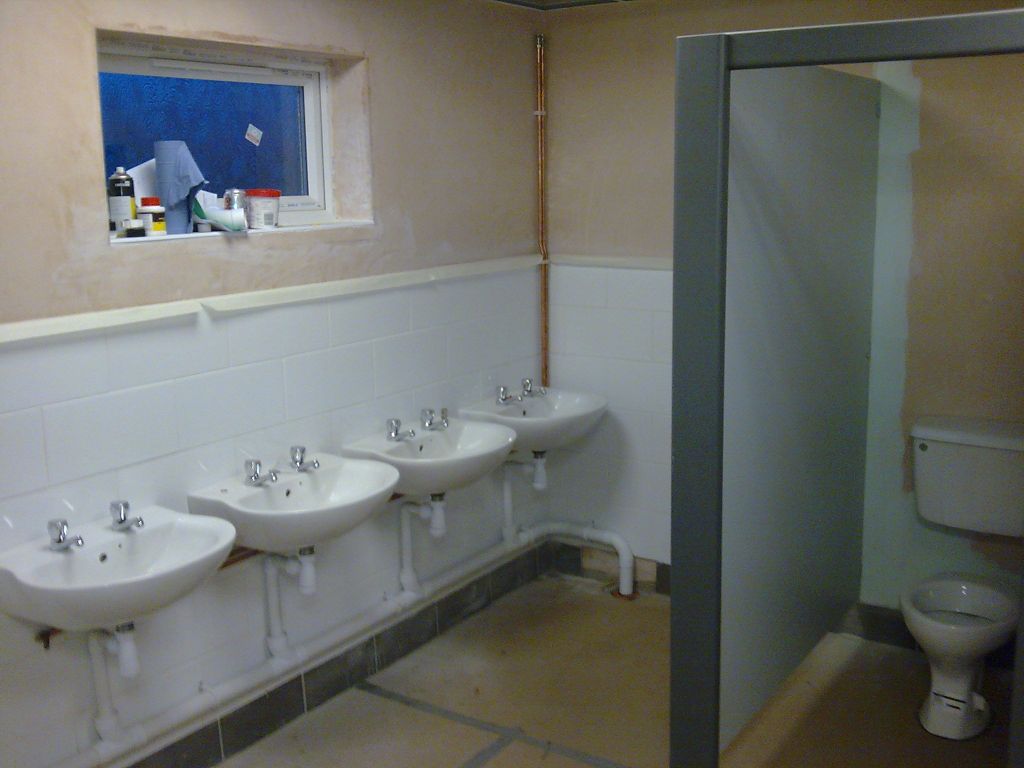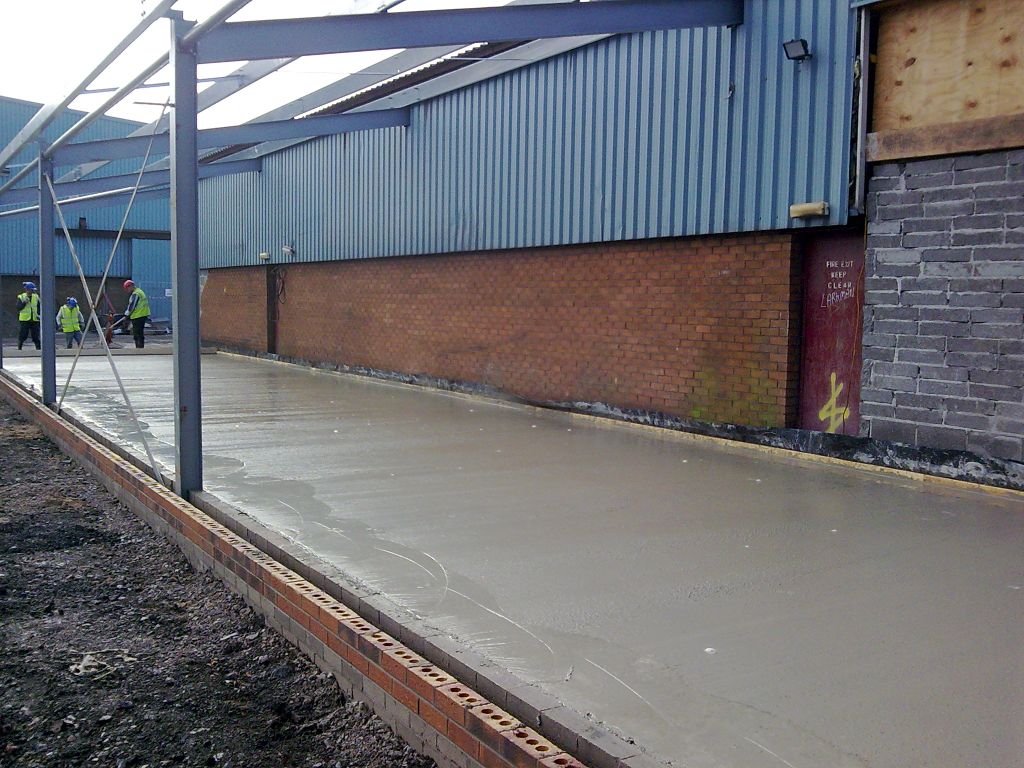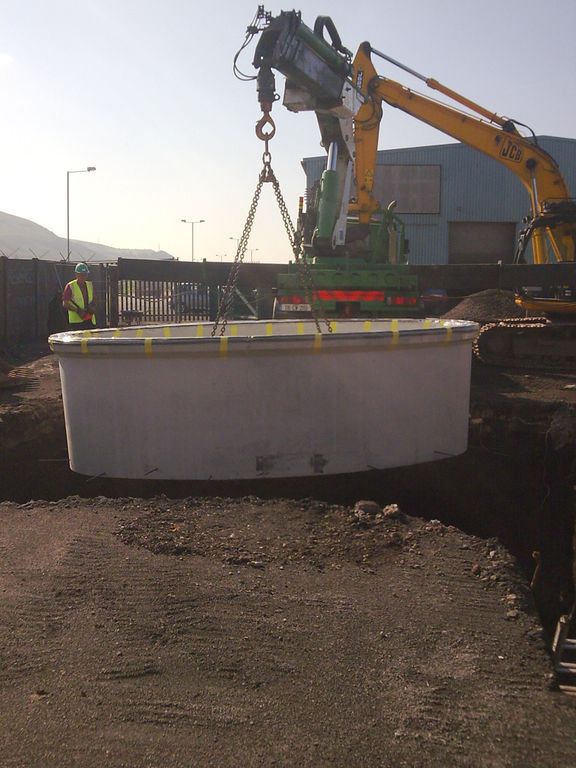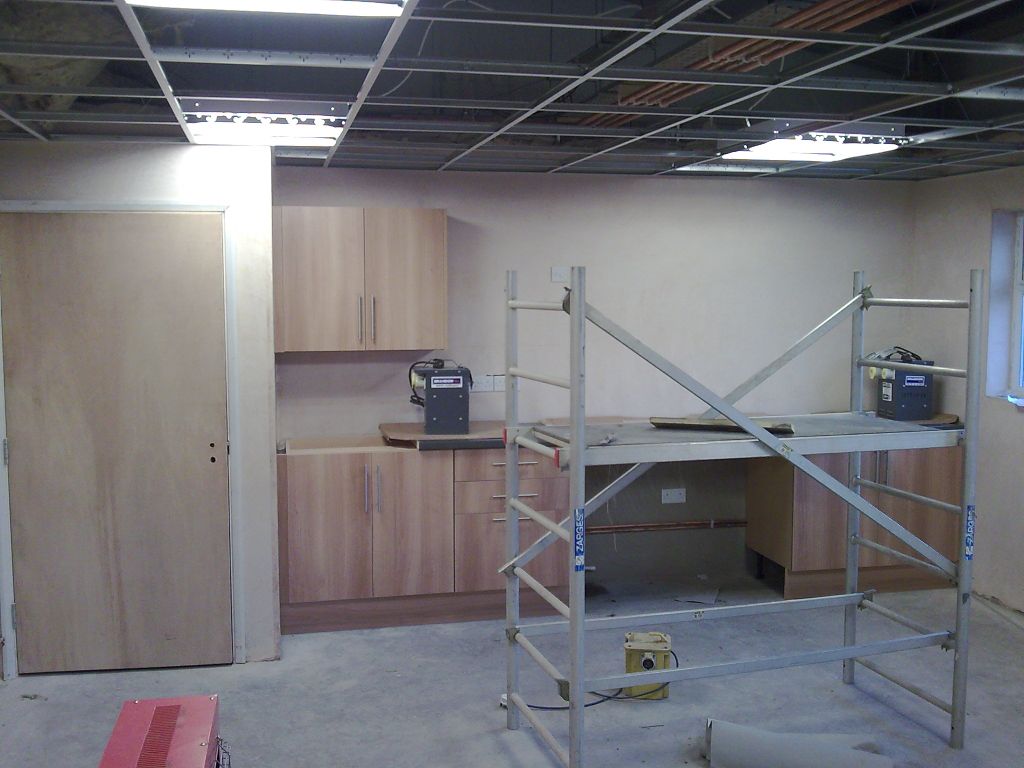Fairwood Engineering Extension
| Client | Fairwood Engineering Ltd |
| Project | Fairwood Engineering building extension – Port Talbot, South Wales |
| Completion Date | January 2009 |
| Contract Period | 14 Weeks |
| Value | 125K |
The main scope of works was to extend an existing factory unit and provide office, welfare and messroom facilities for the relocation of the engineering division of the Fairwood Group located in Port Talbot.
The extension ground works consisted of a fully reinforced ring beam and slab, complete with steel bolt connections to receive the extension steelwork frame and a new drainage network, complete with a sewage treatment plant for the foul water and a soakaway system for the storm water. The site also had to be cleared and a car parking area formed.
The main envelope of the building was of traditional cavity construction with a face brick external finish and dense concrete blockwork internally, complete with cement render and plaster skim finishes. The existing factory front facade was also stripped back and replaced with new face brickwork to improve the aesthetics of the building.
The main project consisted of the following works: –
• Excavation and installation of a new ground bearing raft foundation.
• Cavity brickwork/blockwork walls between a new steel framed structure. Walls were finished using traditional cement render and plastering.
• Installation of new soakaway drainage for storm water and a new cess tank system for the foul.
• Plumbing and heating design and installation
• Electrical and comms design and installation
• Suspended ceilings
• Vinyl sheet, carpet tile and quarry tile flooring
• Ceramic wall tiling works
• Window and door installations
• Installation of new Messroom facilities
• External landscaping and formation
of a car parking areas
• Decoration works










